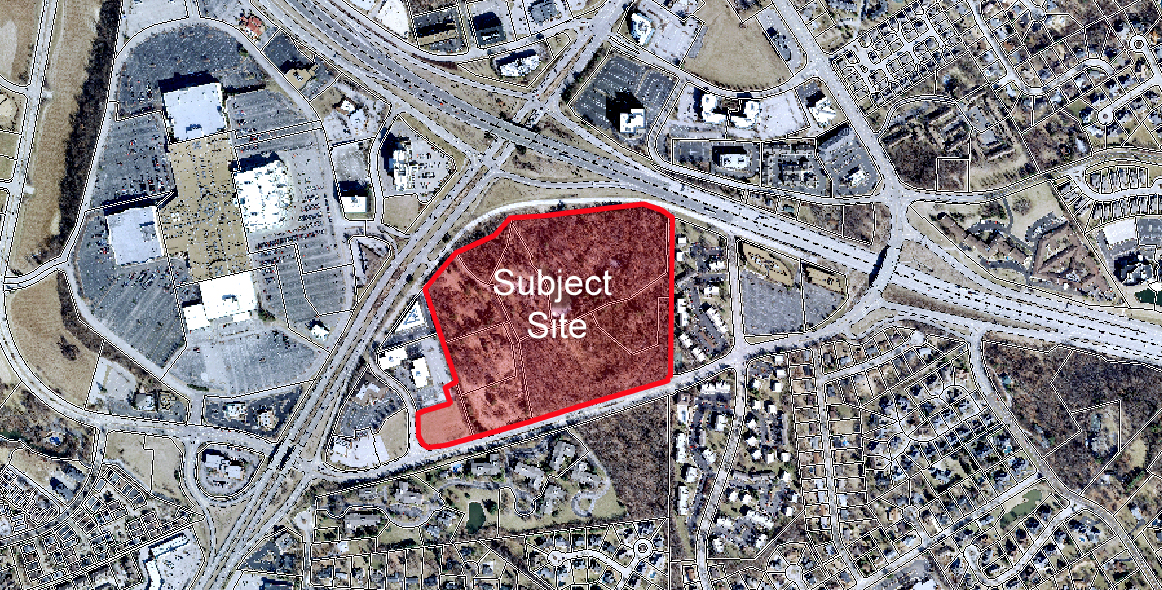P.Z. 02-2012 Mercy Health System (Chesterfield Village, SE Quadrant)
NOTICE OF PUBLIC HEARING
CITY OF CHESTERFIELD
PLANNING COMMISSION
NOTICE IS HEREBY GIVEN that the Planning Commission of the City of Chesterfield will hold a Public Hearing on March 12, 2012 at 7:00 p.m. in the City Council Chambers at Chesterfield City Hall, 690 Chesterfield Parkway West, Chesterfield, Missouri 63017.
Said Hearing will be as follows:
P.Z. 02-2012 Mercy Health System (Chesterfield Village, SE Quadrant): A request for a change of zoning from a "C-8" Planned Commercial District and two "PC" Planned Commercial Districts to a "UC" Urban Core District for a 40.040 acre area of land located north of Chesterfield Parkway and east of Elbridge Payne Rd. (19S531791, 19S531801, 18S210028, 18S210149, 18S210073, 18S210062, 18S220148, 18S220171 and 18S220061).

For a larger image of the site, please click HERE.
REQUESTED USES:
Permitted Uses
- Health services; including clinics of doctors and dentists
- Hospice
- Hospitals and medical centers
- Medical care facilities
- Office, dental
- Office, general
- Office, medical
- Outpatient care and treatment facilities
- Residential care and treatment facilities
- Schools for the handicapped
- Wellness centers
Ancillary Uses:
- Administrative office for educational or religious facility
- Assisted living
- Auditorium
- Barber or beauty shop
- Cafeterias for use by employees and guests of primary uses
- Coffee shop
- Day care, including adult day care
- Device for energy generation
- Dormitories
- Duplicating, mailing, stenographic and office services
- Dwelling, employee
- Dwellings, multiple family
- Educational facility - Specialized private school
- Educational facility - Vocational school, outdoor training
- Educational services to the public related to health care
- Financial institutions with no drive-throughs
- Florists
- Gift shops
- Grocery - Neighborhood
- Group housing
- Gymnasium
- Heliport
- Hospitality houses
- Laboratories
- Newspaper stand
- Orthopedic stores
- Parking area, including garages, for automobiles
- Parking structures, public or private
- Pharmacies
- Places of worship
- Research facilities
- Restaurant, outdoor customer dining area
- Restaurant, sit down
- Restaurant, take out
- Restaurants under two thousand (2,000) square feet in gross floor area without drive-throughs or drive-ins
- Satellite dish
- Schools and training facilities related to the medical professions including but not limited to schools for nursing
- Social services
- Substance abuse treatment facility, outpatient
- Substance abuse treatment facility, residential
- Telecommunications structure
- Telecommunications tower or facility
- Terminals for buses and other public mass transit vehicles
- Transit transfer station
Anyone interested in the proceedings will be given an opportunity to be heard. Copies of the request are available for review in the Department of Planning, Public Works, and Parks at Chesterfield City Hall, 690 Chesterfield Parkway West during weekdays between the hours of 8:30 a.m. and 4:30 p.m. If you should need additional information about this project, please contact Mr. Justin Wyse, Senior Planner, by telephone at 636-537-4736 or by email at jwyse@chesterfield.mo.us.
CITY OF CHESTERFIELD
Amy Nolan, Chair
Chesterfield Planning Commission
Description of Property
A tract of land being part of Lot 1 of Thomas K. Humphrey Estate Subdivision and part of Lot 1-B of the Resubdivision of Elbridge Payne Office Park, according to the plat thereof as recorded in Plat Book 202 page 58 of the St. Louis County Records, located in part of U.S. Survey 2002, Township 45 North, Range 4 East of the Fifth Principal Meridian, City of Chesterfield, St. Louis County, Missouri.